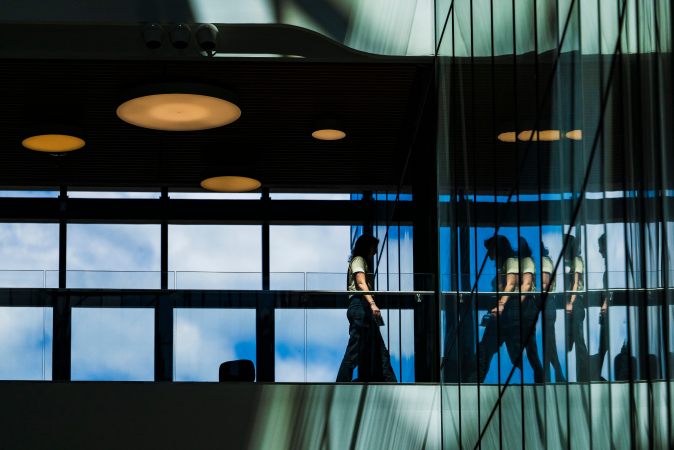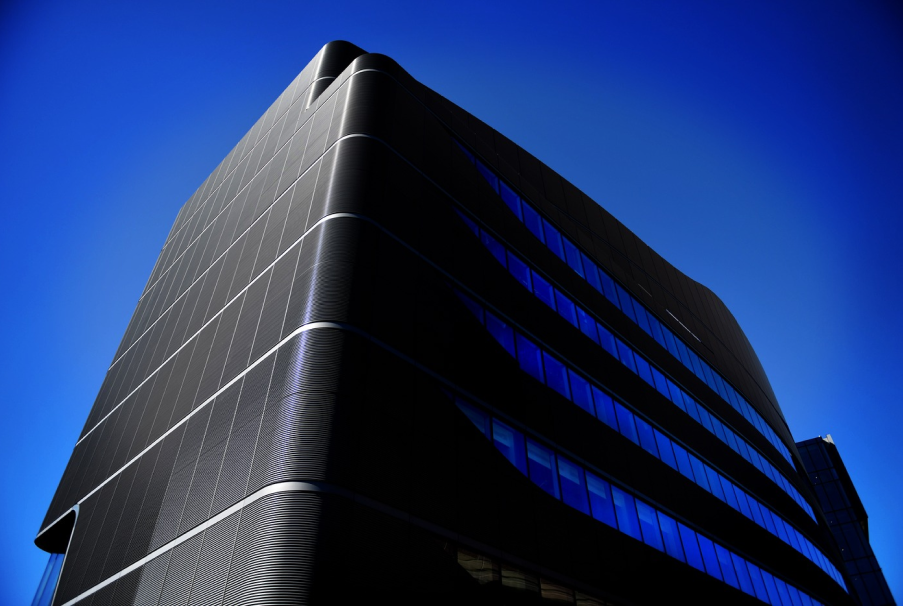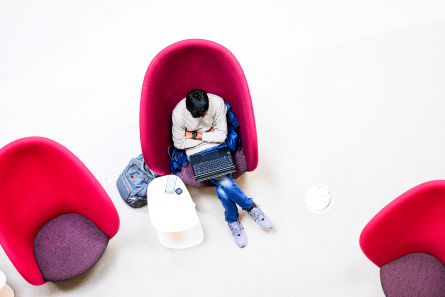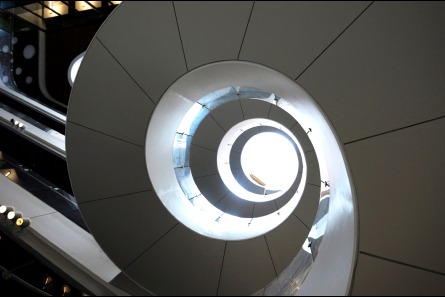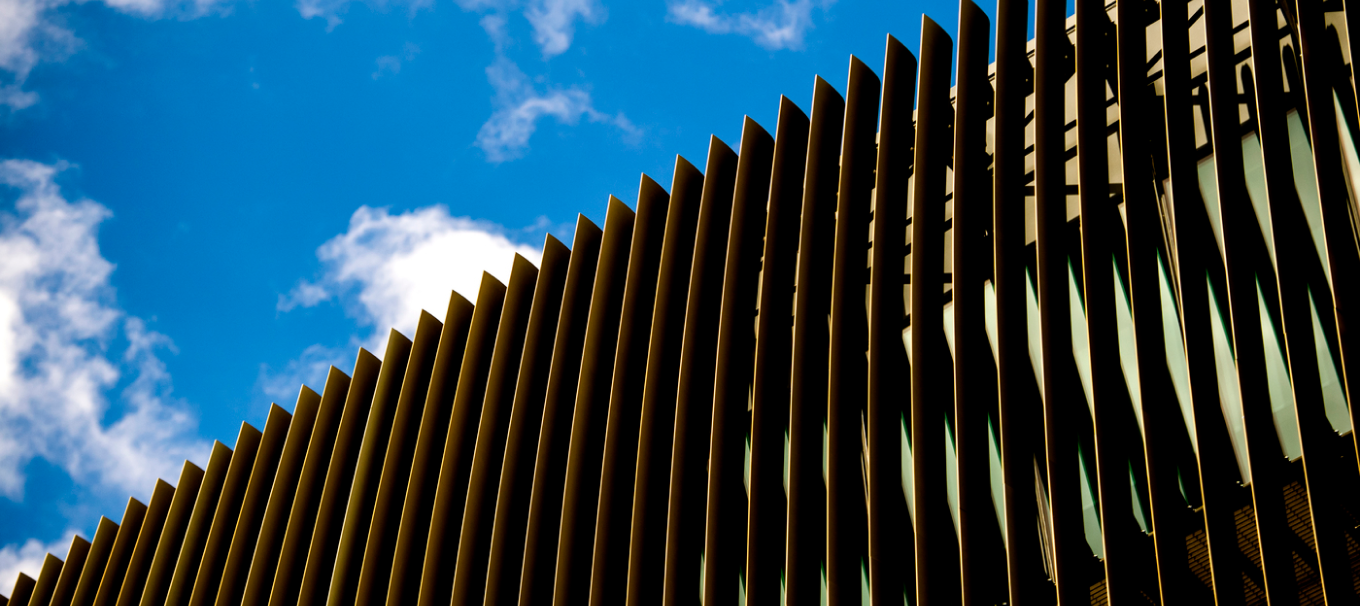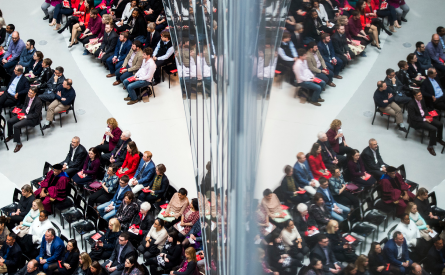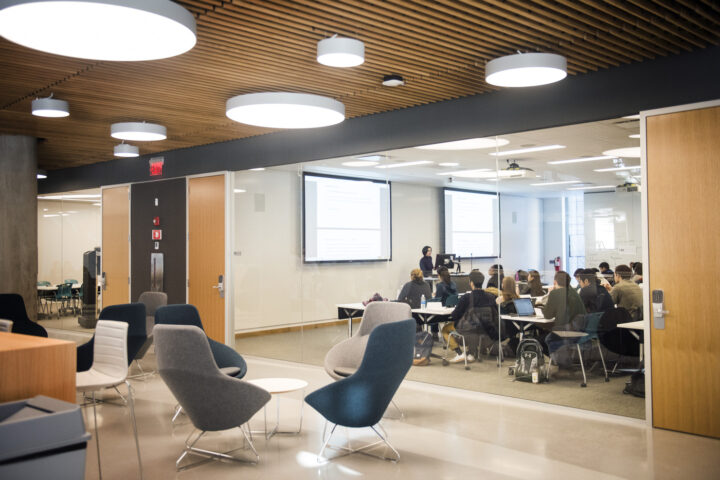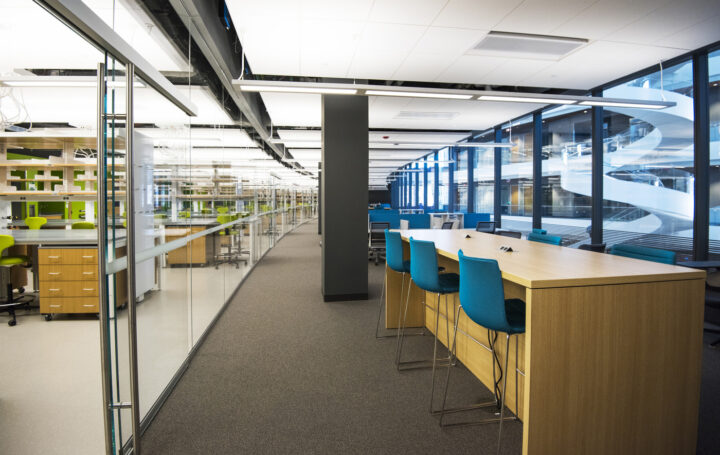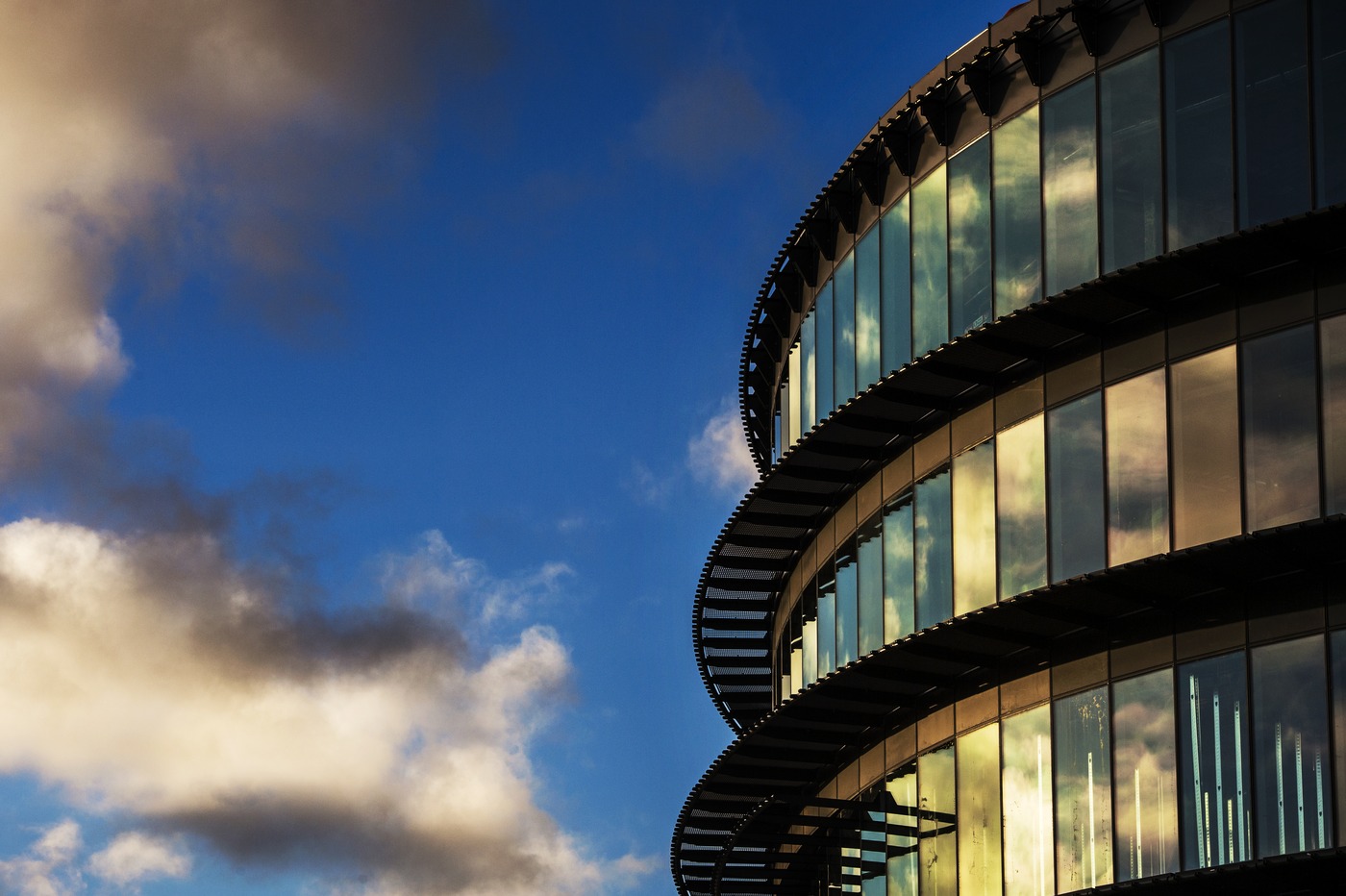
About isec
Melding disciplines for maximum impact
6
story, sky-lit atrium
234,000
square feet
13,000
square feet of essential core facilities and tools that serve the university community
280
seat auditorium
14,000
square-foot teaching classrooms with sliding glass walls
317
foot pedestrian bridge

Achieved LEED Gold Certification by the U.S. Green Building Council.

50% reduction in energy use over baseline building standards.

A 40% reduction in water use over baseline standards, thanks to low-flow plumbing and fixtures.

Exterior aluminum fins maximize daylight penetration while minimizing heat gain.

